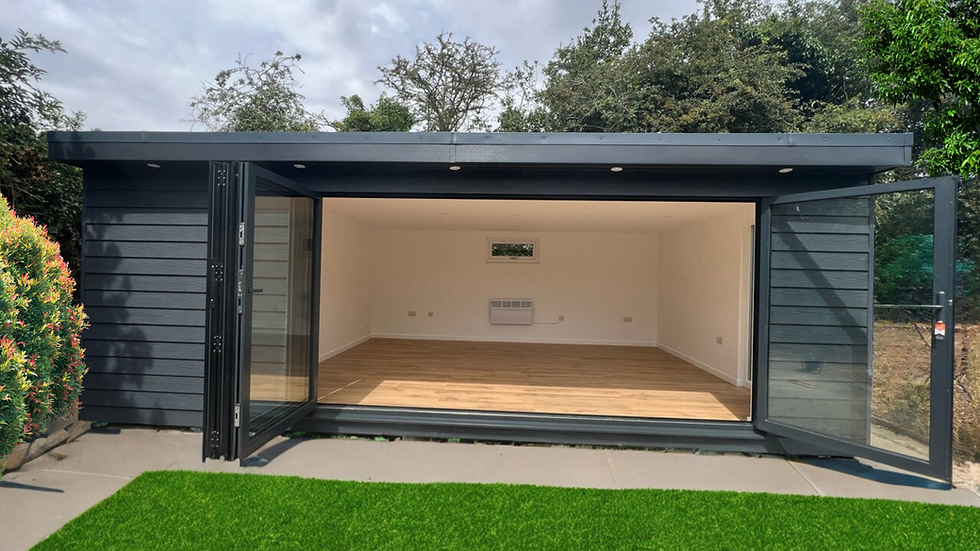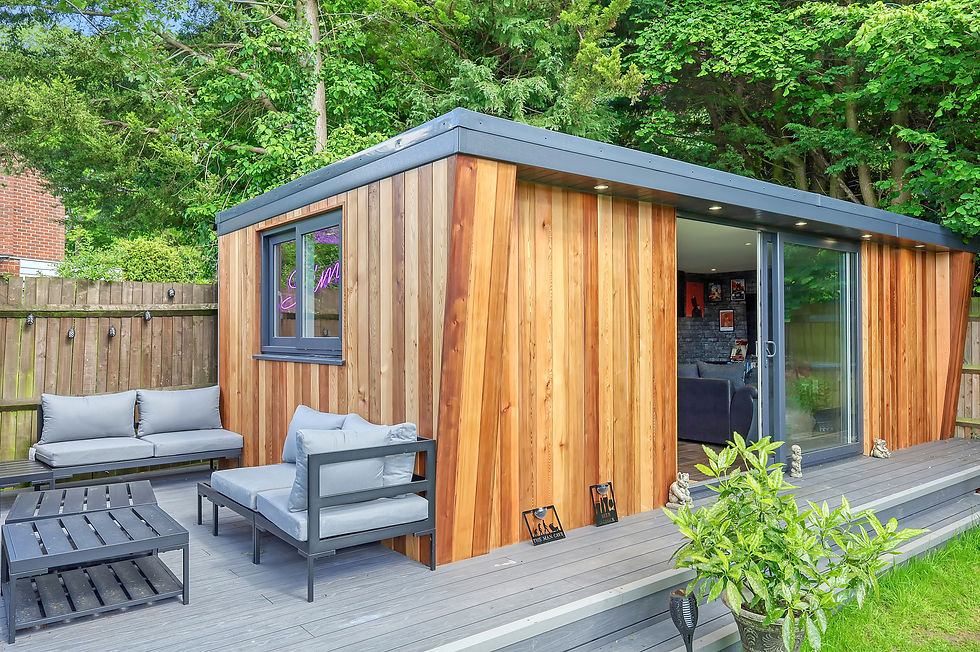How Long Does It Take to Build a Garden Room?
- search161
- Sep 4, 2025
- 4 min read

When planning a bespoke garden room, one of the first questions people often ask is, How long does it take to build? While every project is different, we are proud to offer an efficient, in-house service that keeps things running smoothly from first design to final build. With no outsourcing delays, an all-inclusive approach and a fully bespoke service, we make sure the journey from idea to reality is as smooth as possible.
The timescale for your garden room will depend on a few important factors, including your chosen design features, any optional extras you want to add and the specific nature of your garden site. To help you understand how long it might take, here’s a closer look at the process.
Which Factors Influence the Build Time of a Garden Room?
Here at Rooms To Grow, no two garden rooms are the same. Because everything we create is designed around individual needs and lifestyles, the time it takes to complete your project can vary depending on several factors.
Design Complexity
The complexity of your design plays a big role. A straightforward garden office will generally require less detailing than a bar room, a media room with a fitted wall or a home gym that needs extra features. Optional extras such as plumbing for toilets or kitchenettes, smart home systems or decking can also add time, depending on the level of customisation you choose.
Site Conditions
Site conditions are another key influence. Gardens that require more extensive preparation work, such as levelling or dealing with restricted access, may need a little more time.
However, because we use our own skilled, in-house teams at every stage, we avoid many of the delays often caused by relying on external contractors. This helps keep your project moving efficiently without unnecessary downtime.
Stage 1: Design and Planning

All our bespoke projects begin with an informal consultation where we discuss your ideas, assess your garden space and start shaping a custom design. This is followed by a detailed site survey and personalised planning process to make sure your new garden room fits your needs and your outdoor space perfectly.
Because our design work is carried out entirely in-house, there are no long waiting times between the initial meeting and receiving your plans. If any planning permissions or approvals are needed, which is uncommon for most garden rooms, we help guide you through the process swiftly to avoid unnecessary hold-ups.
Visiting our showroom is a great way to get some design inspiration for your garden building.
Stage 2: Site Preparation
Getting your site ready in advance is key to ensuring your build runs smoothly and stays on schedule. We ask that the area be cleared at least 1–2 weeks before your start date. This includes removing any garden vegetation (such as bushes, plants, borders, or sleepers).
You don’t need to worry about levelling the ground, as our steel groundscrews are designed to work with natural variations in terrain. That said, if your garden slopes noticeably in one direction, you may wish to allow for a step into your room once it’s complete. Having the area cleared and ready ahead of time helps prevent any last-minute decisions or surprises.
Every garden is unique, so the amount of preparation needed will depend on your site conditions and access. Our team will talk you through what’s required during your survey, so you’ll know exactly what to expect before the build begins.
Please feel free to contact us if you have any questions regarding your garden room build.
Stage 3: Construction and Installation
Once the groundwork is complete, the main construction phase begins. Our team manages every aspect of the build, from the structural framework to insulation, cladding, roofing and finishing.
Unlike improvised home improvements or off-the-shelf structures, all our garden rooms include full heating, plastered and painted walls, oak laminate flooring, full electrical and hard-wired internet connection, electrical sockets and flush lighting as standard.
We build, finish and certify everything in-house.
How Our All-Inclusive Approach Speeds Things Up

One of the biggest advantages of choosing Rooms To Grow is that we handle everything under one roof. From project management to electrics, plastering, and finishing touches. Our in-house team takes care of it all. This streamlined approach allows us to complete our bespoke builds in an average on-site time of just 18 days.
With us, every feature you would expect from a finished garden room, from heating and insulation to internet connection and electrical fittings, is included from the outset.
Optional extras like kitchenettes, toilets, specialist lighting or media walls are also incorporated neatly into the main build schedule, keeping the timeline smooth even when more detailed personalisation is involved.
Thanks to our fully in-house approach, what might take several months with other companies (especially those relying on multiple subcontractors) can often be completed within just a matter of weeks. Every stage, from groundwork to final painting, is handled by our own highly skilled installers who are experts in their fields.
This means there is no compromise between quality and efficiency. In other words, your garden room will be built quickly but with careful attention to detail and craftsmanship at every step. By keeping the entire process under one roof, we deliver bespoke, luxury spaces that are ready to enjoy sooner without sacrificing the high standards we are proud to uphold.
A Smooth, Efficient Journey from First Meeting to Final Build

With our bespoke design process, in-house construction teams and all-inclusive service, creating your garden room is a smooth and well-organised experience. While every project is unique and timescales will vary depending on your chosen design, optional extras and site-specific needs, you can be confident that your build will be managed efficiently from start to finish.
If you would like a clearer idea of how we bring bespoke garden rooms to life, we invite you to explore some of our recent case studies for inspiration. During your personal consultation or showroom visit, we will be able to discuss the estimated project schedule based on your exact specifications, ensuring complete clarity from the very beginning.
Take the Next Step With Your Bespoke Garden Room
If you are ready to start designing your own garden room, we would love to help. We offer:
Fully bespoke design, tailored to your lifestyle
Efficient, in-house construction, with no delays
High-quality finishes, included as standard
Year-round comfort, built into every room
Get in touch with us today to arrange your free consultation and take the first step towards creating your dream garden room.






Comments